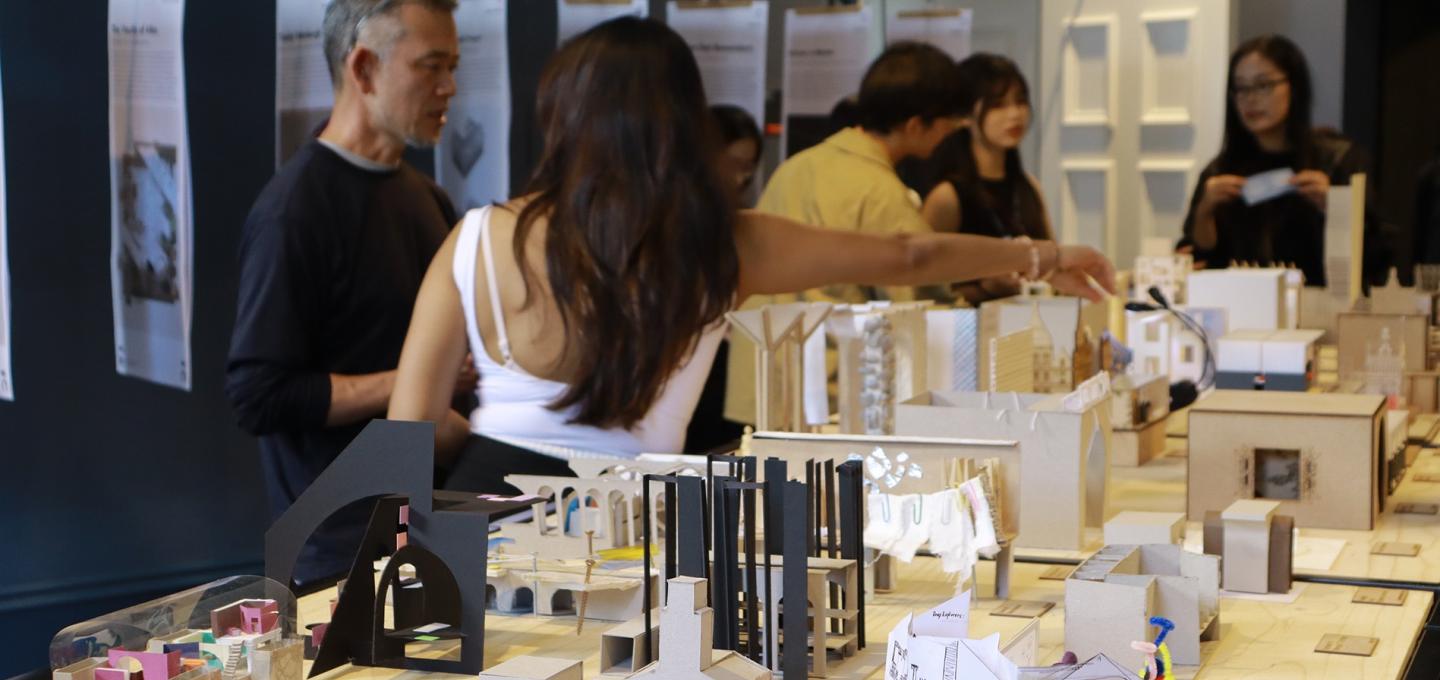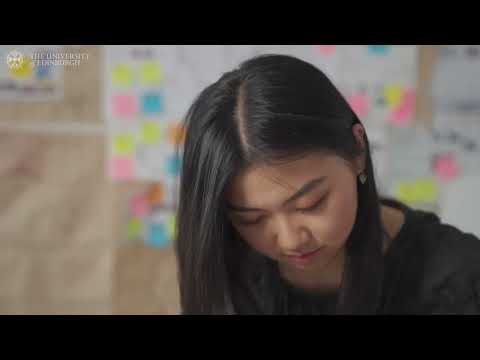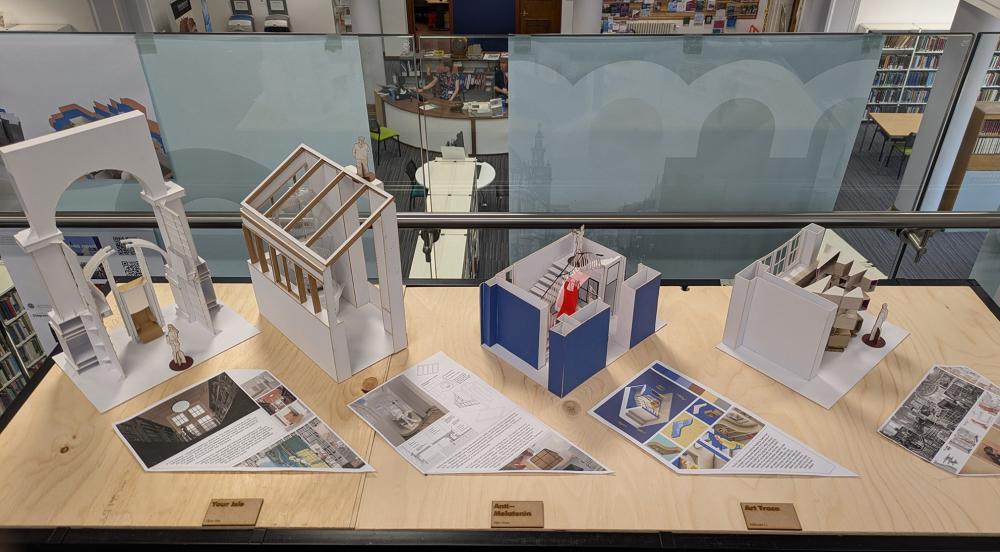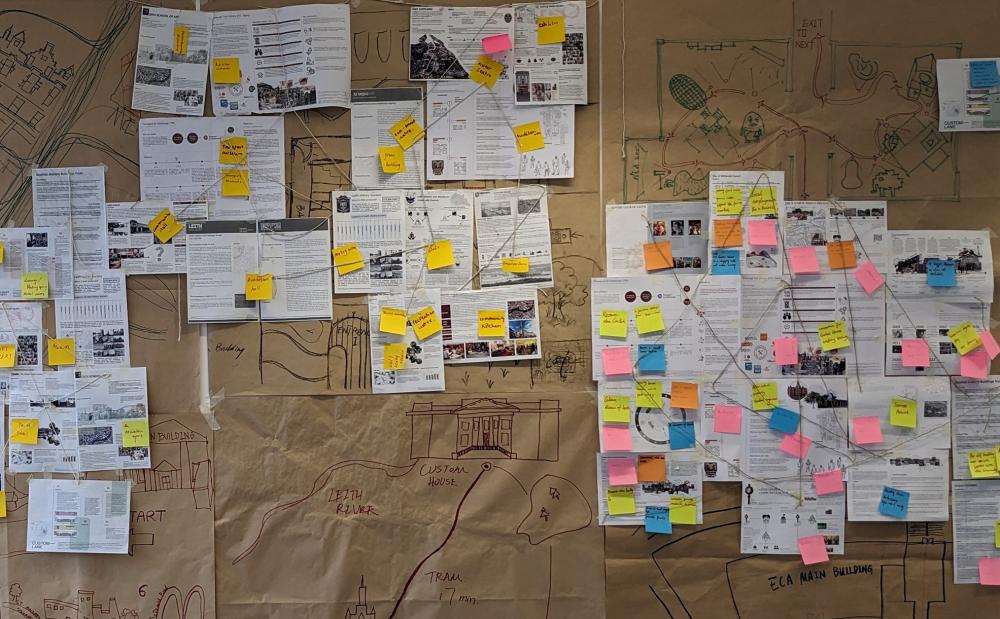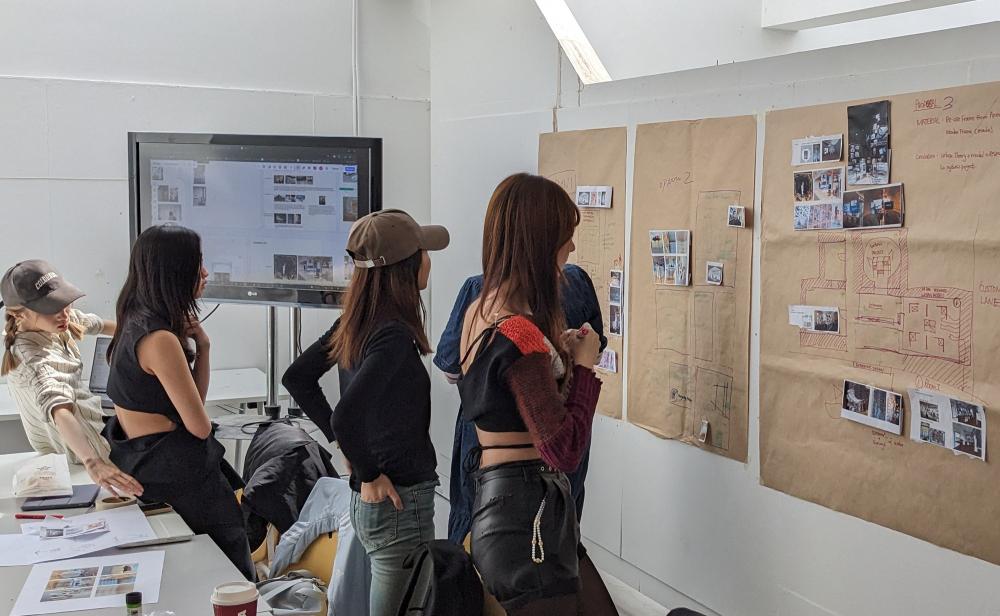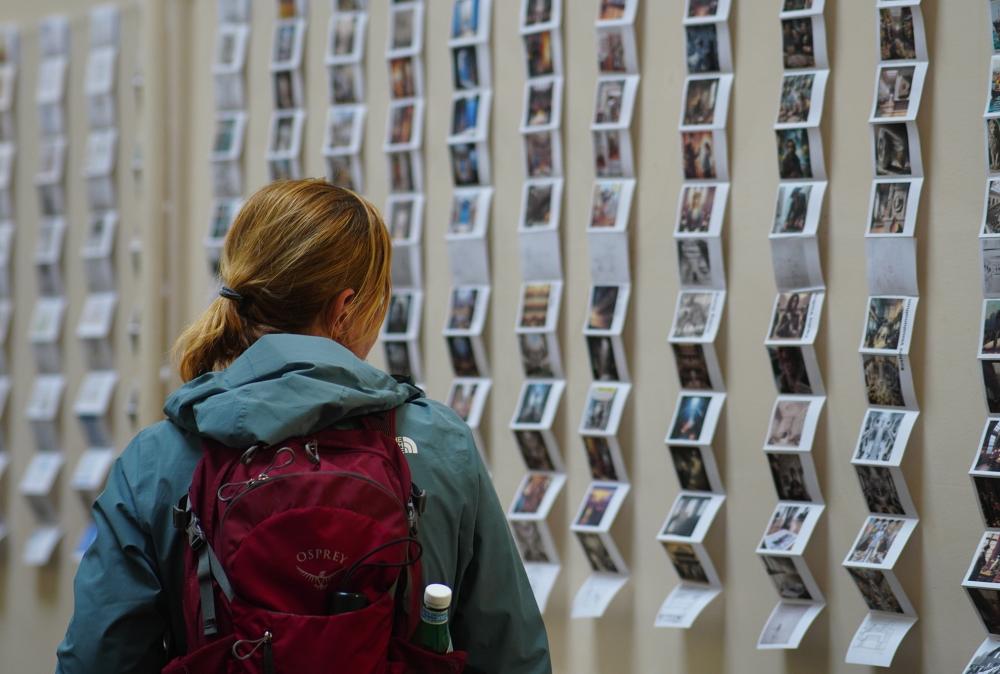Outline
What - and where - is interior? Interiors - and interiority - can be challenging to define. They can take specificity from a multiplicity of roles and functions, and must respond and adapt to site and situation. They can be porous, have fuzzy edges and extend beyond their physical limits. As such, to practice interior making - and the making of interiority - demands agility, responsiveness and the capacity to extend oneself beyond boundaries.
This programme is designed to support you in establishing your own approaches in defining interiors and interiority, supporting you to lay the foundations for your own path through the opportunities this field of knowledge and practice presents.
In this programme, you will engage with a range of theoretical positions and concepts, to creatively and critically explore and craft experimental and technically resolved design outcomes across a variety of scales. You will complete creative projects that give attention to detail design and construction at a human scale with direct material engagement with buildings and environments, as well as extending beyond the boundaries of a discrete site and conceive strategic masterplan approaches to understand how interiors connect with contexts and ideas at the scale of the city.
At the same time, you will explore and experiment with various media including writing, drawing, digital modelling and physical exhibition to engage with the theoretical, historical, and cultural contexts that frame the practices of interior, architectural and spatial design.
Following the deep site-focused character of the programme, each year engages with a particular site, situation or institution in the city of Edinburgh, be it a local community, a historic building, or a changing organisation. Using their own research to inform teaching, staff will work together with you to unlock the creative possibilities presented by that specific environment.
In joining this programme you will also be joining Interior Lab – a wider family of staff, students and researchers - including professional alumni, undergraduate interior design and PhD students who will join us for talks, exhibitions and other events.
To find out more about this course, visit our Degree Finder: Interior, Architectural and Spatial Design.


