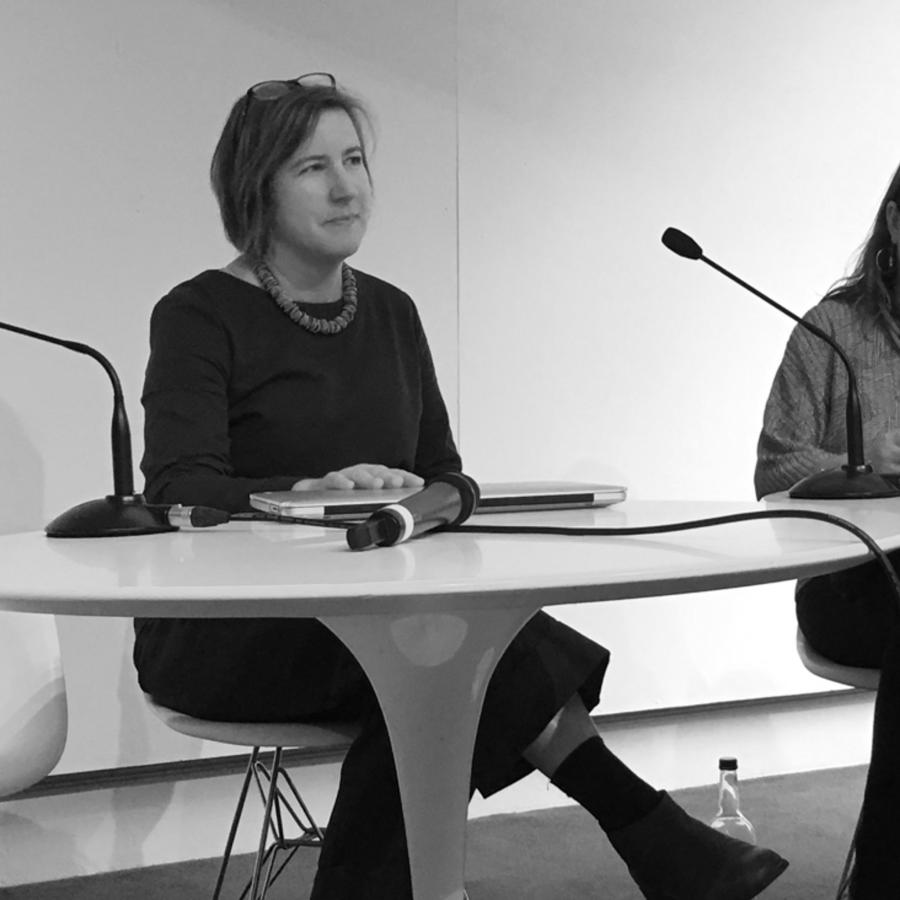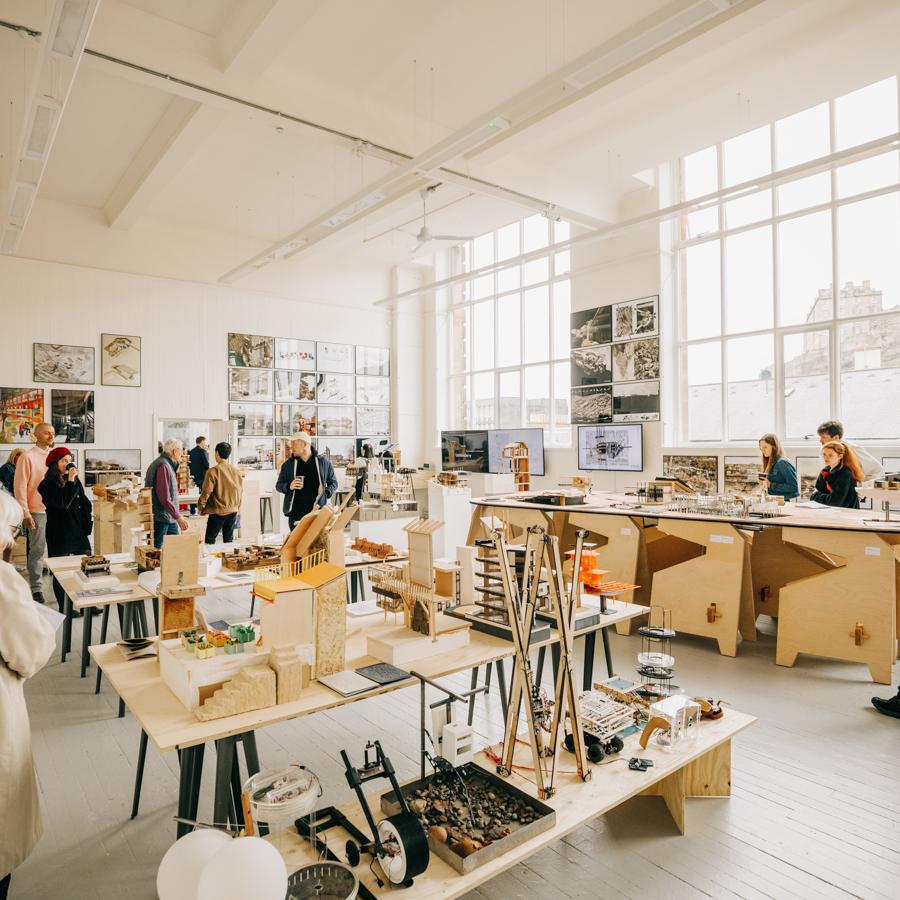Prof Suzanne Ewing

Job title:
Personal Chair of Architectural Criticism
Research Output:
Edinburgh Research Explorer linkBiography
Suzanne is Professor of Architectural Criticism and was Head of the Edinburgh School of Architecture and Landscape Architecture (ESALA) from 2016 to 2019.
She is an architect, academic and educator who works at the intersection of humanities and design. Her teaching and research is motivated by exploration of how Architecture’s interdependent relation with city, culture and society can equip students and citizens to engage with real-world complex questions - activating the role of imagination through a repertoire of spatial, material, visual techniques for rigorous action and collaborative practice.
Theories, discourses and practices of Field/work and Architectural Education
Suzanne initiated and directed Field/Work, the 6th AHRA International Conference (2009), which hosted 3 keynote speakers and over 100 international scholars at the University of Edinburgh. This led to the publication of Architecture and Field/Work eds. Ewing, McGowan, Speed, Bernie (Routledge, 2011). Further essays and a report, ‘Field/Work. Rethinking site as field, Field notes, observations and practices’, are published in Architectural Research Quarterly Vol 15.4 (2011).
The edited volume identifies and critically discusses the key terms, techniques, methodologies and habits that comprise our understanding of fieldwork in architectural education, research and practice, particularly in the light of an ‘ethnographic turn’ in the discipline. It collates contributions by established and emerging international scholars. A selection of critical historiographies, theoretical strategies and reflective design practices challenge us to think seriously about our knowledge, experience and application of fieldwork in architecture.
Suzanne was awarded Carnegie Trust and HEA CEBE (Centre for Education in the Built Environment) funding for the project, Field trips and Site Visits in Architectural Education, which explored travel and modes of itinerant learning in the historic and contemporary education of an architect. Combined with ongoing urban field/work developed in architectural design-research studios, outputs from this research have been presented in conferences and publications (Oxford Conference, 2008; Curating the City, eds Chaplin, Stara, Routledge, 2009, CEBE Briefing guide, 2012).
Suzanne is currently working with original archive documentation of the nineteenth century Excursions in UK architectural education. She has also been investigating the agency of design briefs in architectural education and how they contribute to constructing ethos and disciplinary practices of architecture: 'Tales and tools: the design studio brief in Architecture's expanded field', Charette Vol 3 Issue 1, 2016. She foregrounds field and site practices in teaching, such as the Year 1 course 'Art and Design: Thinking through Drawing' and in thematic studio courses.
Cities of constructed ground
In his introduction to the 2000 reprinted edition of Los Angeles, Architecture of the Four Ecologies, Anthony Vidler positions Reyner Banham’s 1972 written and filmed urban documentaries as a new kind of work on the city. Banham was influenced by geographer, Anton Wagner, his idea of the city as a totality of construction, and “The idea of a city whose history is firmly rooted in its geology and geography...the idea of the architecture of the city as less important than the totality of its construction”.
This ongoing research project explores the dependency of geology and geography to the history of the city. Connecting with other spatial and material disciplines such as anthropology, ethnography, archaeology, material culture, and the recently emergent Environmental Humanities, offers a significant creative platform for conceiving of and working with the city as constructed ground. Differentiations between architecture, landscape and urban planning have potential to be re-examined and recalibrated as collective projects of city construction. In this research, the city is positioned as a material, environmental, geological, cultural Archive. Particular techniques of working with ‘the archive’ and ‘the existing’ are being explored, the specific capacity of architecture to 'probe' this condition. 'Drawing the city' is one of the Contemporary Architectural Theory seminars, which Suzanne is leading as part of the MArch programme.
Suzanne’s work in this area has scrutinised influential twentieth century design practitioners and artists whose work has engaged with these ideas. Publications include: ‘Intensification and intimacy : an examination of Charles and Ray Eames’ film, Blacktop: A story of the washing of a schoolyard (1952)’, Architectural Theory Review 14:2 (2009); 'City ground: constructed totality. Artistic and architectural preoccupations with asphalt in the US west coast 1952-1972.' Theoretical currents II: Geographical new horizons (2012); ‘In context: habits of seeing, knowing and working with the existing in Architecture’ Nordic Journal of Architecture (2012).
Urban decadence and environmental asymmetries
The Saltcity Master of Architecture design-research studio, led by Suzanne Ewing, works with the southwestern edges of Europe as an empirical anchor for exploration of contemporary questions of material, spatial, environmental and metropolitan fragilities and resiliences. Cádiz: Field and Work (2006-2008) and Marseille: Irrigations (2009-2011) uncovered distinctive topographical and morphological urban and sea/port conditions which were explored through city speculations: collective consolidations and detailed inquiries tested through architectural design propositions. The most recent studio, Lisbon-Tagus: City of Unsure Ground (2012-2014), positions the ground of the city as geological, aqueous and atmospheric. The decadence of these sites - both excessive and decaying– draws attention to the interdependency of material, environment, spatial occupation in the city, foregrounded as a site of cultural production and speculation, but also of environmental asymmetry.
Reframing morphological, material and environmental conditions as a creative means of design and critical inquiry informs the SaltCity critical briefs and studio pedagogies. Innovative collective studio projects, such as the ‘Cádiz City Planning Office’ (2007) and ‘Cádiz City Model’ (2008) have been reflected on in conferences and publications such as Teaching and Experimenting with Architectural Design: Advances in Technology and Changes in Pedagogy (EAAE 2007), The Urban Project. Architectural Intervention in Urban Areas (EAAE 2009). Selected design and research from the Saltcity studio has won student awards, been shortlisted for national RIBA student medals, and exhibited as part of the Edinburgh Art Festival, Royal Scottish Academy New Contemporaries, Colegio de Arquitectos Summer Workshop, Royal Academy Summer Exhibition. ‘Saltcities: Drawing the City of Unsure Ground’ is the latest exhibition (Nov 2013). Field/work films, animations and speculative city drawings from the Lisbon-Tagus studio formed an exhibition selected as an Associated Project of the Lisbon Architecture Trienale, part of the Expanding Landscapes project.
“Suzanne Ewing’s [year 4] unit demonstrates…at once a delicacy and rigour… capturing in drawing the architectonic order of the Scottish metropolis” (Architects Journal on 2012 degree show)
“SaltCity demonstrates a studio methodology in which invention and subtlety are not simply flourishes in an otherwise empty vocabulary of talent, but a fusion of aesthetics and ethics. This is the value of treating the studio as a venue for investigating where theory and practice come together; somewhere between field research and exercises in conceptualisation.” (Matthew Barac on Cádiz Master of Architecture studio 2006-2008)
Design and design-research practices
‘Architecture’s Disciplinarity’ is the title of the Introductory essay in the inaugural volume of Architecture and Culture (Nov 2013), of which Suzanne is co-editor. ‘Disciplinary Practices’ is the theme of the orienting essay and Volume 2 Issue 2 (July 2014). With co-editor, Igea Troiani, Suzanne is working on practices of architectural criticism in relation to interdisciplinary peer review, and also on an edited book, Visual Methodologies in Architectural Research (Intellect, forthcoming 2018) which probes intellectual exchange through practice in the discipline of architecture and its interrelations with other disciplines.
ZONE architects’ purpose built studios were constructed in 2005-2006 on a steep embankment of leftover land formed from the broad sweep of a nineteenth century road. The new 200m² building houses a large studio with sea views on the ground floor with ancillary meeting rooms and a workshop on the floor below, cut into the embankment. Its long south facing street wall helps to differentiate the edges of public pavement from private garden. A spatial slip in the building plan forms the entrance, and a long easterly window/garden access allow unexpected views and light through. Designing this building also meant designing spaces of working and cultivating zone’s desired practices of architectural production: an environment somewhere between an artist’s studio and a workshop. It was opened to the public as part of Doors Open Day in 2007.
After 10 years of zone in practice, Suzanne presented an inventory of ZONE architects' alteration and new-build work in the Edinburgh World Heritage Site as part of the na:wh[0728] New Architectures of Heritage conference held in March 2013. She has also been choreographing a series of territorial drawings, zone_in context, which explore the relationships of built and designed projects to an identified field of the city or land. One of these projects, the redevelopment of East Market Street Arches near Waverley station, is the site and topic of ZONE’s selected participation in the Hidden Door Art Festival (March 2014).
Current PhD students
Composing Dialogues: Tu(r)ning Plato's myth of Atlantis towards Contemporary Athens
PhD Supervision Topics
- Theories, discourses and practices of architectural education
- Design and design-research practices
- Architectural drawing and criticism
- Conceptualisations of ground and land in architecture and urbanism



